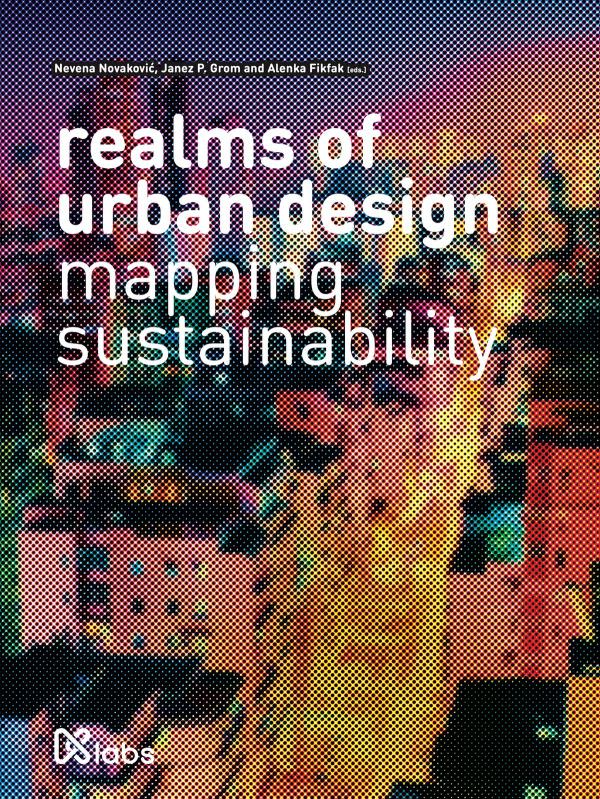
Synopsis
The traditional thematic realms of urban design, such as liveability, social interaction, and quality of urban life, considered to be closely related to urban form and specifically to public space, have long since been recognised as important, and have given the discipline a certain identity. The book Realms of Urban Design: Mapping Sustainability is certainly rooted in this fundamental urban design thinking, but its main contribution belongs to the second part of the book’s title – discourse on sustainability. Its chapters, considered as a whole, put forward the importance of the discipline and the designerly way of thinking in the context of the discussion about unprecedented environmental transformation.
The eleven chapters of the book represent the major sustainability concerns that the authors have seen as being related to the urban design discipline in their specific professional and environmental contexts. Therefore, the chapters as an entity could be seen as an act of mapping the sustainability issues that are coming “from the front” of urban design research and practice at the universities involved in the project Creating the Network of Knowledge Labs for Sustainable and Resilient Environments (KLABS). They show disciplinary, mostly methodological, concerns with the larger scales in comparison to those of the neighbourhoods and public space that are traditionally connected to urban design; with the collective or common nature of urban space; and with the distinctive, underused spaces coming not only as a legacy of the 20th century, but also as an important by-product of contemporary economic trends.
Chapters
-
Sustainability vs. Resilience in Urban Design
-
The Scale of UrbanWorld Urbanisation and Architectural Reactions
-
Abilities and Attitudes for Sustainable City CreationContemporary Arguments for a Non- Linear Learning Methodology
-
Sustainable, Green, Smart and Open CityRethinking Mostar
-
Urban Form in the Context of Sustainability and Resilience
-
Informal RootingInformal Permanences in the Contemporary City
-
Urban Resilience in the SuburbsUrban Acupuncture
-
Participatory Revitalisation of Urban Public Open SpaceUrban Planners’ Skills Needed for Improvement of Urban Public Spaces in Participatory Manner
-
The Concept of Sustainability in the Context of Brownfields Regeneration
-
The Revival of Industrial HeritageBusiness and Production Complex “Trepča”
-
Spatial Regulation for ChangeBusiness Zones as Areas of Continuous Transformation





