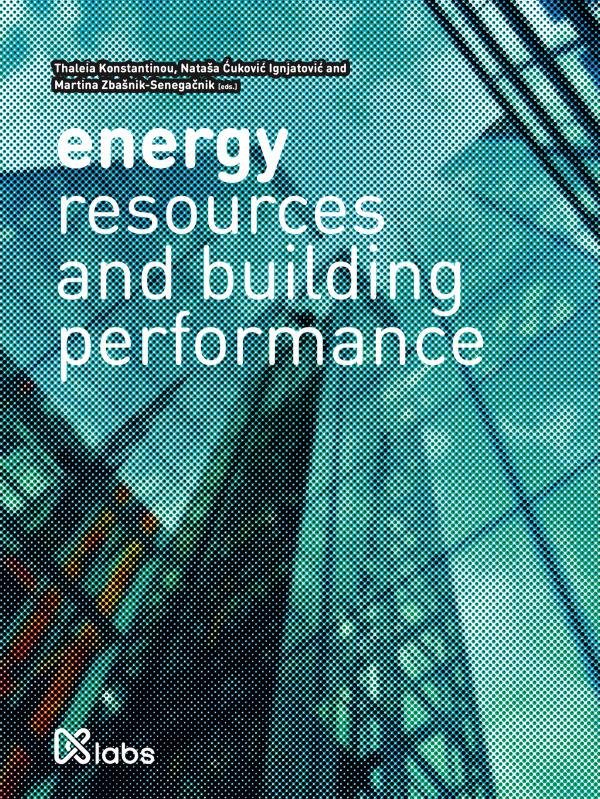
Synopsis
The use of energy in buildings is a complex problem, but it can be reduced and alleviated by making appropriate decisions. Therefore, architects face a major and responsible task of designing the built environment in such a way that its energy dependence will be reduced to a minimum, while at the same time being able to provide comfortable living conditions. Today, architects have many tools at their disposal, facilitating the design process and simultaneously ensuring proper assessment in the early stages of building design.
The purpose of this book is to present ongoing research from the universities involved in the project Creating the Network of Knowledge Labs for Sustainable and Resilient Environments (KLABS). This book attempts to highlight the problem of energy use in buildings and propose certain solutions. It consists of nine chapters, organised in three parts. The gathering of chapters into parts serves to identify the different themes that the designer needs to consider, namely energy resources, energy use and comfort, and energy efficiency.
Part 1, entitled “Sustainable and Resilient Energy Resources,” sets off by informing the reader about the basic principles of energy sources, production, and use. The chapters give an overview of all forms of energies and energy cycle from resources to end users and evaluate the resilience of renewable energy systems. This information is essential to realise that the building, as an energy consumer, is part of a greater system and the decisions can be made at different levels.
Part 2, entitled “Energy and Comfort in the Built Environment”, explain the relationship between energy use and thermal comfort in buildings and how it is predicted. Buildings consume energy to meet the users’ needs and to provide comfort. The appropriate selection of materials has a direct impact on the thermal properties of a building. Moreover, comfort is affected by parameters such as temperature, humidity, air movement, air quality, lighting, and noise. Understanding and calculating those conditions are valuable skills for the designers.
After the basics of energy use in buildings have been explained, Part 3, entitled “Energy Saving Strategies” aims to provide information and tools that enable an energy- and environmentally-conscious design. This part is the most extensive as it aims to cover different design aspects. Firstly, passive and active measures that the building design needs to include are explained. Those measures are seen from the perspective of heat flow and generation. The Passive House concept, which is explained in the second chapter of Part 3, is a design approach that successfully incorporates such measures, resulting in low energy use by the building. Other considerations that the following chapters cover are solar control, embodied energy and CO2 emissions, and finally economic evaluation. The energy saving strategies explained in this book, despite not being exhaustive, provide basic knowledge that the designer can use and build upon during the design of new buildings and existing building upgrades.
In the context of sustainability and resilience of the built environment, the reduction of energy demand is crucial. This book aims to provide a basic understanding of the energy flows in buildings and the subsequent impact for the building’s operation and its occupants. Most importantly, it covers the principles that need to be taken into account in energy efficient building design and demonstrates their effectiveness.
Designers are shaping the built environment and it is their task to make energy-conscious and informed decisions that result in comfortable and resilient buildings.
Chapters
-
Energy Flows and Energy CycleFrom Resources to End Users
-
Resilience of Renewable Energy Systems
-
Material Aspect of Energy Performance and Thermal Comfort in Buildings
-
Embodied and Operational Primary Energy Content and CO2 EmissionsOptimising the Efficiency of the Building Envelope
-
Building Simulations and Modelling: Energy
-
Environmental Design Principles for the Building Envelope and MorePassive and Active Measures
-
The Passive House ConceptAn Energy, Environmental and Economic Optimum
-
Methods for Design of Static Solar Shading Devices
-
Economic Evaluation of the Energy Efficiency Improvement Projects





